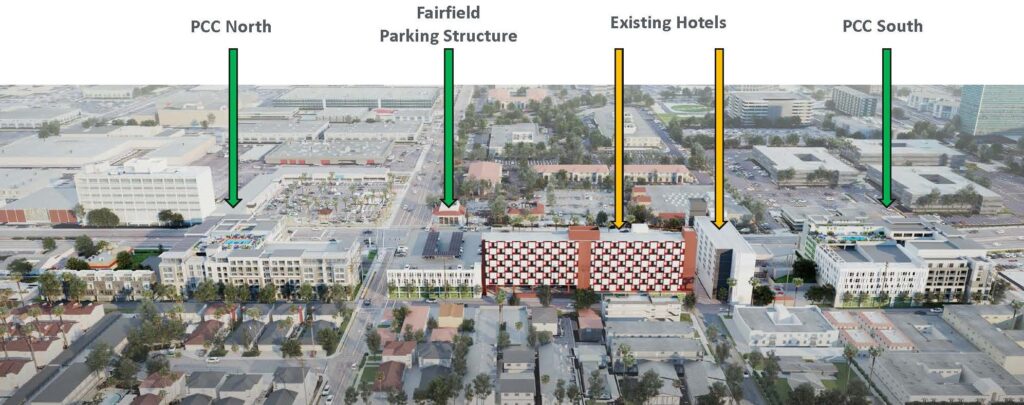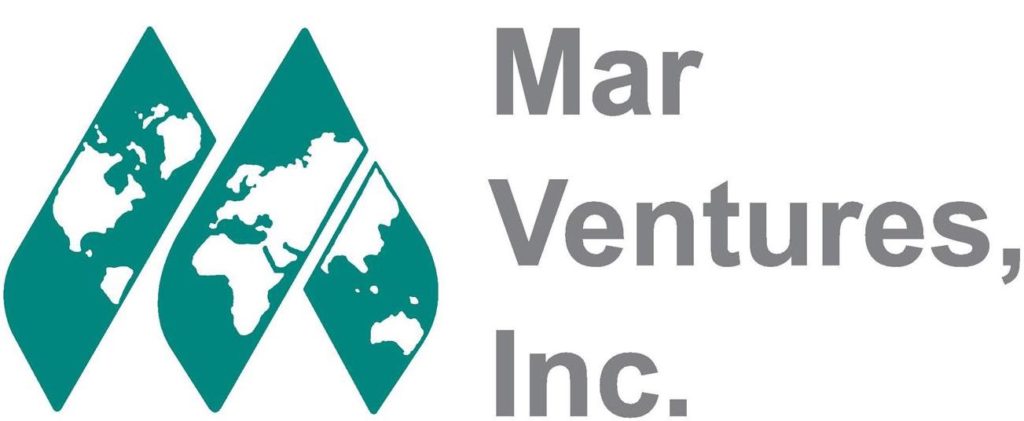Design Goals
1
Enhance Pacific Coast Highway
- Create a pedestrian friendly environment with new street level retail amenities
- Present an attractive gateway into El Segundo
2
Fit within Context of PCH Corridor
- Keep new development below adjacent building heights
3
Minimize Traffic Impacts
- Low impacts to existing intersections
- Minimize traffic on residential streets
- Easy convenient off-street parking
Pacific Coast Commons South
- 120 Apartment Units
- 336 Parking Spaces
- 5,756 Square Feet of Commercial Area
Fairfield Parking Structure
- 215 Parking Spaces
- 3,273 Square Feet of Commercial Area
Pacific Coast Commons North
- 137 Apartment Units
- 6 Townhomes
- 252 Parking Spaces
- 2,223 Square Feet of Commercial Area
Exploring ground floor El Segundo community group /non-profit space
Elevations

Proposed Building Heights:
- PCC Mixed-Use 1 (PCC South) cannot exceed 90 feet in height including elevator/stairwell roof projections, measured from lowest finished grade to the highest point of measurement
- PCC Commercial-3 (Fairfield Parking Structure) cannot exceed 68 feet height including elevator/stairwell roof projections, measured from lowest finished grade to the highest point of measurement
- PCC Mixed-Use 2 (PCC North) cannot exceed 85 feet in height including elevator/stairwell roof projections, measured from lowest finished grade to the highest point of measurement





